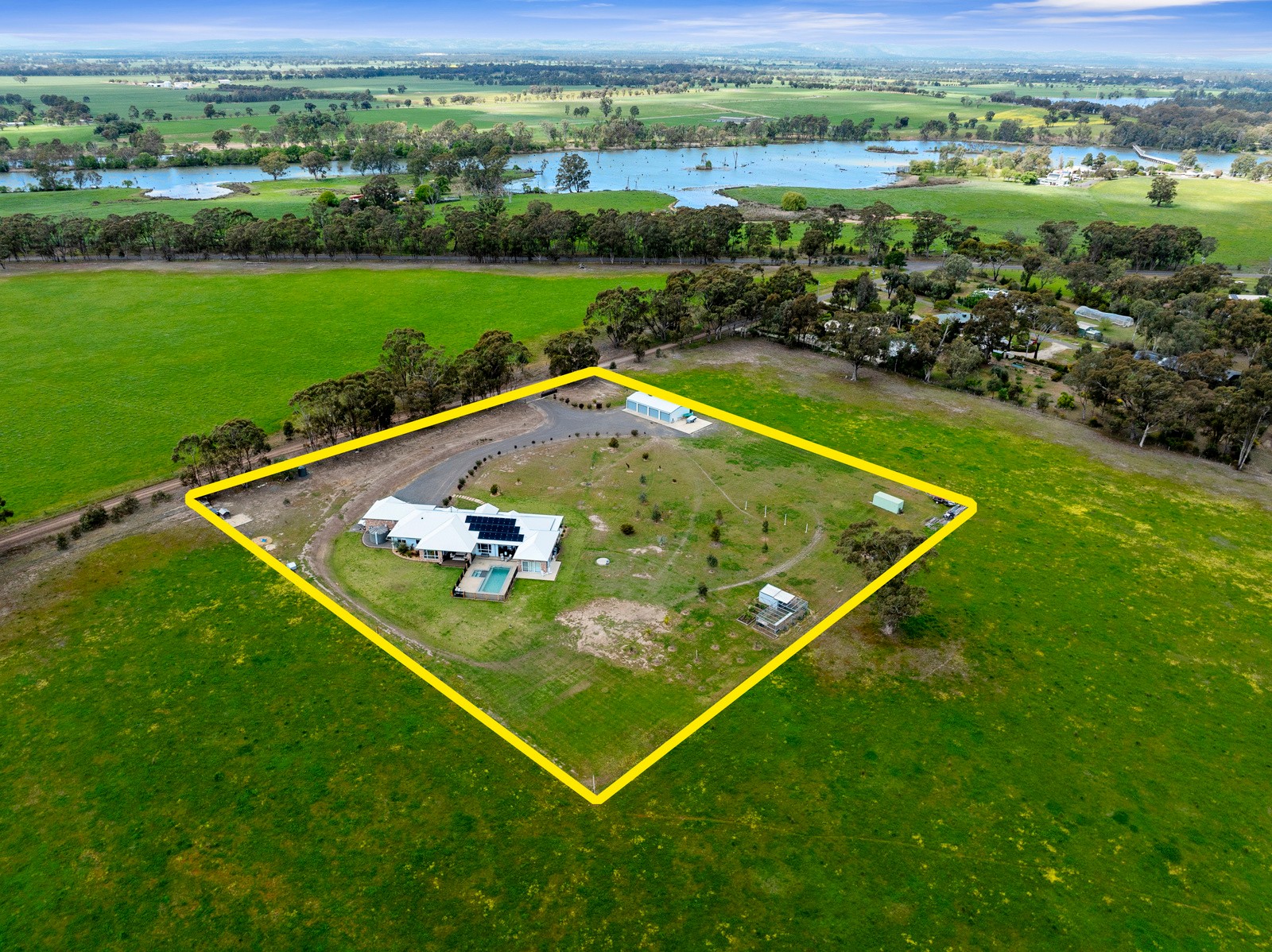Are you interested in inspecting this property?
Get in touch to request an inspection.
- Photos
- Video
- Description
- Ask a question
- Location
- Next Steps
House for Sale in Kirwans Bridge
Stunning Family Entertainer with Heated Pool, Gym & Rural Outlook on 3.7 Acres
- 5 Beds
- 3 Baths
- 6 Cars
Welcome to this exceptional family residence where luxury meets functionality. Set on an expansive 3.7-acre property against a picturesque rural backdrop, this impressive home offers the perfect blend of sophisticated living and everyday comfort, complete with extensive shedding for all your storage and workshop needs.
Arrive in style through the electric entry gate with remote control, providing both security and convenience as you enter this private rural oasis.
Step through the wide, bright entry into beautifully appointed living spaces featuring elegant tiled flooring and energy-efficient double-glazed windows throughout. The home offers multiple living zones including a formal living room with fireplace, a light-filled dining room with ceiling fan, and an additional family games room for versatile entertaining. Every room captures beautiful rural outlook views, creating a sense of tranquility throughout the home. Ducted heating and cooling throughout ensures year-round comfort in every room.
The master suite is a true parents' retreat featuring stunning pool views and direct access to the outdoor entertainment area. This spacious sanctuary includes a sitting area with double doors for privacy, walk-in robe, and a luxurious ensuite with walk-in shower, double vanity, and separate toilet. Four additional bedrooms are all generously sized with ceiling fans and built-in robes, providing comfortable accommodation for the entire family. A dedicated home office complete with built-in desk and shelving offers the perfect space for remote work.
A separate kids' living retreat provides the perfect space for children to play and relax, with convenient access to both the pool and gym. This thoughtful design allows parents and children their own domains while maintaining the warmth of family connection.
The heart of the home features a stunning kitchen with rural views, showcasing a 90cm gas cooktop, quality oven and dishwasher, plus a butler's pantry equipped with ample cupboard space, shelving, sink, and dedicated fridge space. The adjacent dining room floods with natural light through double-glazed windows and captures the surrounding views, creating the perfect setting for family meals and dinner parties.
The home is thoughtfully designed with a master ensuite featuring walk-in shower, double vanity, and separate toilet. The main bathroom includes a bath, shower, and vanity with a separate toilet for added convenience. A separate powder room provides additional amenity for guests and family alike.
The heated in-ground pool and heated spa create a resort-style retreat, surrounded by generous sitting areas for ultimate relaxation and entertainment. An undercover outdoor entertainment area overlooks the pool and spa, perfect for year-round gatherings with family and friends. The private gym features direct access to both the pool and outdoor areas, making your fitness routine a pleasure rather than a chore.
Experience the joy of homegrown produce with 16 young fruit trees, including mulberries, stone fruit varieties, citrus, olives, and figs. An automated watering system ensures your garden thrives with minimal effort.
Embrace sustainable living with solar panels and battery storage that significantly reduce energy costs while minimizing your environmental footprint. Combined with energy-efficient double-glazed windows throughout, this home offers superior insulation and climate control year-round.
The 4 car garage provides internal access directly into the kitchen, making grocery unloading effortless. The spacious laundry includes large walk-in linen storage and external access for ultimate convenience. Beyond the home, a massive 16m x 8m four-bay shed with power and evaporative cooling offers exceptional storage for vehicles, boats, caravans, or provides the perfect workshop space for hobbies and projects - all while keeping comfortable even on the warmest days.
This remarkable property offers a rare combination of space, style, and serenity on 3.7 acres of land. With its multiple living zones, ducted heating and cooling throughout, double-glazed windows, solar panels with battery storage, resort-style outdoor amenities including heated pool and spa, productive fruit orchard with automated watering, substantial climate-controlled shedding, and tranquil rural setting with electric gated entry, this home is designed for families who want it all. The seamless integration of indoor and outdoor spaces, combined with practical features like the powered shed with evaporative cooling and sustainable energy solutions, creates a lifestyle property that truly has everything
1.4973 ha / 3.7 acres
6 garage spaces
5
3
Next Steps:
Request contractAsk a questionPrice guide statement of informationTalk to a mortgage brokerAll information about the property has been provided to Ray White by third parties. Ray White has not verified the information and does not warrant its accuracy or completeness. Parties should make and rely on their own enquiries in relation to the property.
Due diligence checklist for home and residential property buyers
Agents
- Loading...
- Loading...
Loan Market
Loan Market mortgage brokers aren’t owned by a bank, they work for you. With access to over 60 lenders they’ll work with you to find a competitive loan to suit your needs.
